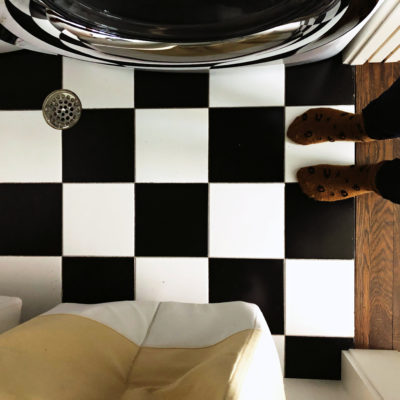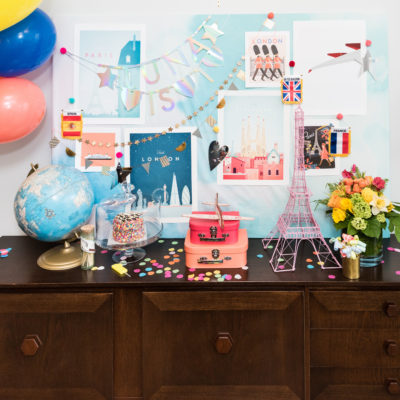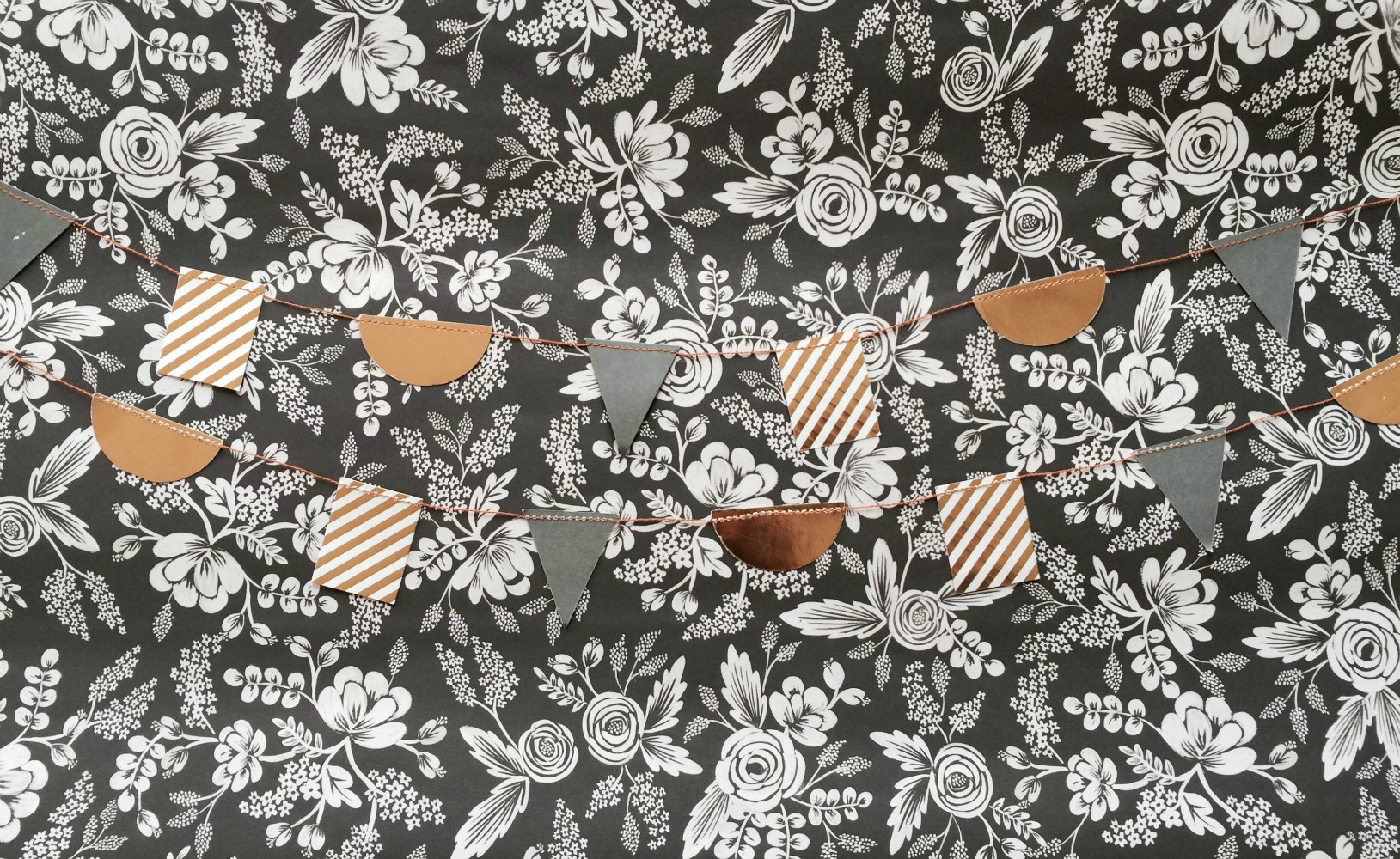The laundry room is quite possibly the hardest working room in our home, it processes textiles loved and dirtied by 5 individuals. This is what the laundry room looked like for about two years after we moved in. Ignored, but used so so so much. We were just too busy with other parts of the home to give it proper attention. Poor laundry room. You can’t help but feel sorry for it.
I finally had the opportunity to redesign this space during our second level renovation. It was the first space I wanted to work on, the laundry room had hit PRIORITY status. To keep the design within our budget, I kept the washer and dryer on the same wall it was originally installed on and kept the existing (and classic) black and white checkered tile. Other than that, everything was about to change….
REQUIREMENTS
- maximize counter space
- floating shelves – textiles, products, accessories, misc. storage
- hanging rod – hangers
- drying rack
- ironing station
- hampers – light + dark
- recessed ceiling lights
- pocket door
- 7″ wall base
- Benjamin Moore White Wisp OC-54
My goal was to have as much work surface as possible, so we would be able to fold laundry IN the laundry room rather than piling laundry on our adjacent sofa for folding (which is what we had been previously doing). I also needed more space for storage and equipment; by replacing the swing door with a pocket door an entire wall was opened up for just that purpose. I selected Pottery Barn’s Gabrielle Storage System because the aesthetic, function, and sizing were perfect for the space. My mom was thrilled to see I also finally purchased an Iron-A-Way system to be built into the wall. It was a tight squeeze, but 5’x5′-9″ turned out to be the perfect size for our laundry room requirements.
With a tight space, selecting a small washer and dryer was critical (it obviously also needed to be high-performance, energy-efficient, etc…). I was introduced to the Electrolux front loading washer and dryer by Cole’s Appliance & Furniture Co. They were slightly smaller than the Samsung washer and dryer I had also been looking at. Every inch counted for this laundry room.
I couldn’t be more ecstatic with the end result. The space looks exactly how I wanted thanks to our amazing construction crew. Plus, the space functions precisely how I had envisioned. We do so so so much laundry and this space handles it ALL. It has made life much easier and maintaining our textiles so much more fun.
Just so you don’t think I am kidding about this tiny space being the most efficient laundry room ever… here it is in action. This isn’t even the max craziness this room sees.
So much goes on in this bright, fun room, but when we are done… we tuck it away behind the pocket door and it is out of mind. I think our little laundry room is quite happy these days and so are we.
COMPONENTS + CREDIT
- design + documents + photos – Erin Catlin
- construction + gorgeous custom floating shelves – Elite Development and Construction Group
- electrolux washer + dryer – Cole’s Appliance & Furniture Co.
- ironing board station – Iron-A-Way
- storage system – Pottery Barn
























Leave a Reply